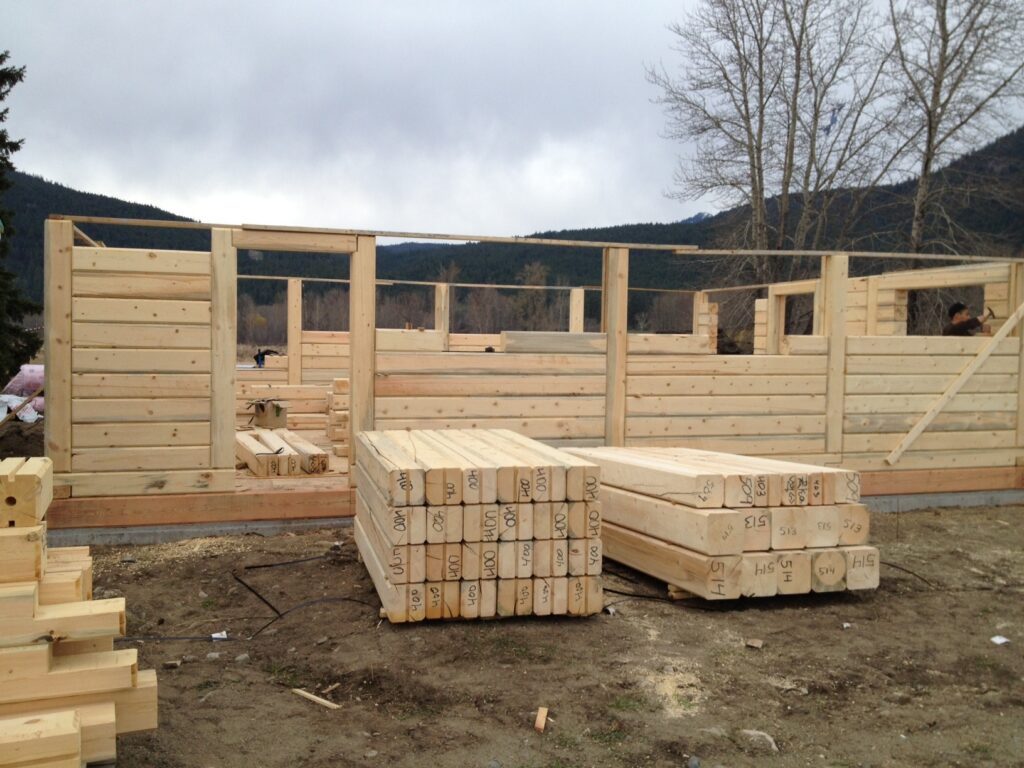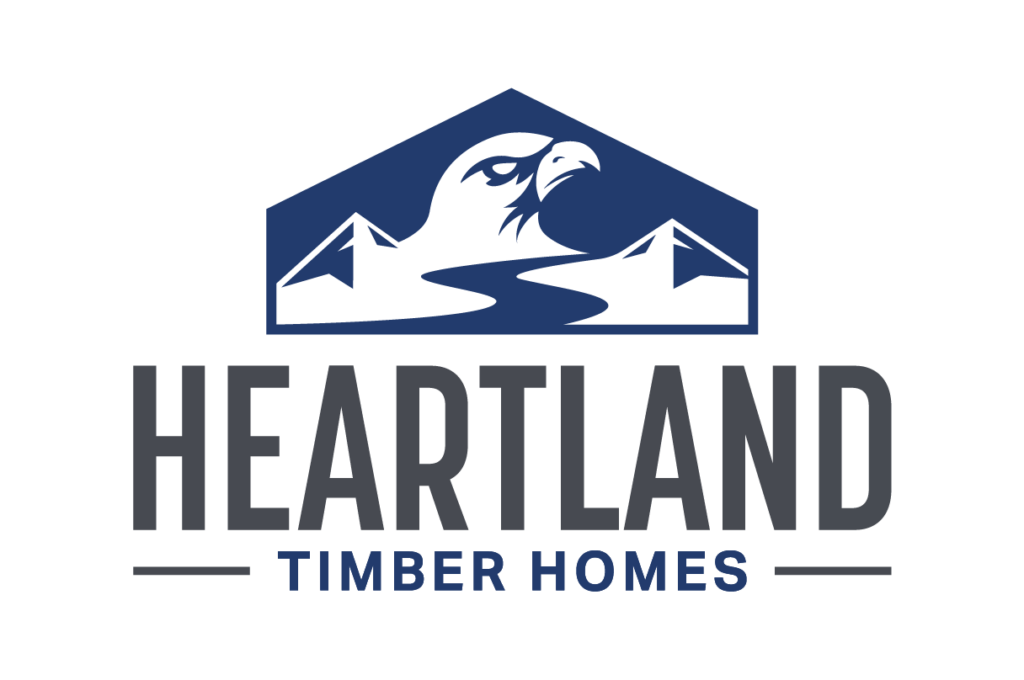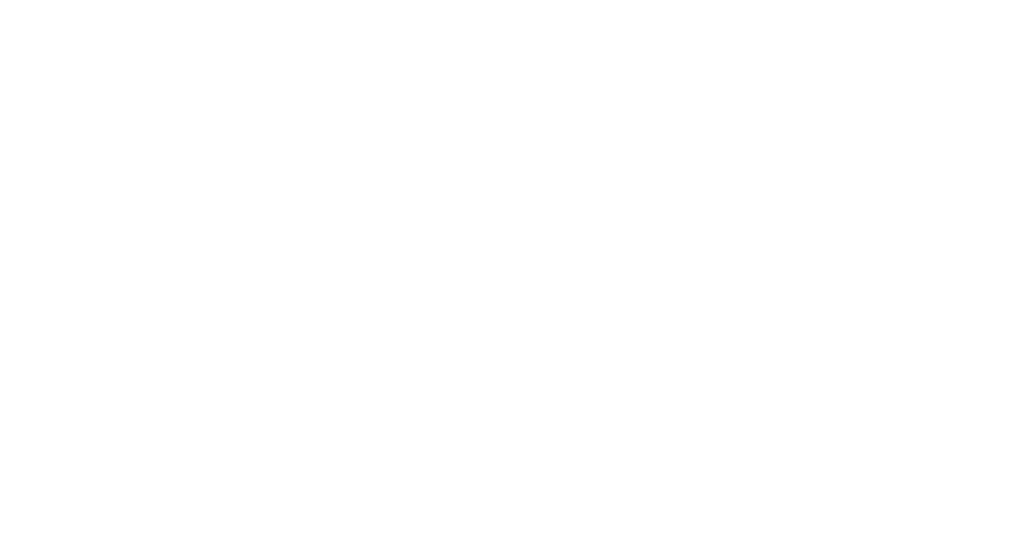Our Building System
What distinguishes us?
What sets us apart is our patented building system uses regularly spaced panels that enable all of our components to have regular, replicable lengths and dimensions.
A panel is a section of solid timber wall, with timber laid row upon row between equally spaced vertical posts. Each post is held in place by hardwood dowels which interlock beams on top and bottom.
A wall and an entire structure are comprised of a string of identical panels, each made up of interchangeable pieces. Since no timber is longer than 9 feet, a wall of any length can be constructed by two people with no crane or heavy equipment. The assembly is so rapid, a modest sized house of 1400 sq. ft. can be built to lockup in 9-12 days! Each piece of timber is numbered so that you know where everything goes!
Post-and-beam timber frames have been around for thousands of years. Because the roof is supported by vertical timbers, it is immensely strong and structurally stable: timber does not shrink lengthwise. This contrasts with the “log cabin” style in which walls are built of horizontally-laid logs. Since logs shrink cross-wise, the “cabin style” home settles as it seasons. The roof can descend several inches, a fact that must be designed around with gaps left over windows and doors, and “slip joints” to keep interior walls from buckling.
There are three options for building your home: first, you can do it yourself! We will send you everything you need and you can get the home up yourself. Second, we will send out a project manager to help you and assist with any questions, but you are still doing the building. Or third, we will send out a full crew to build the house for you!


